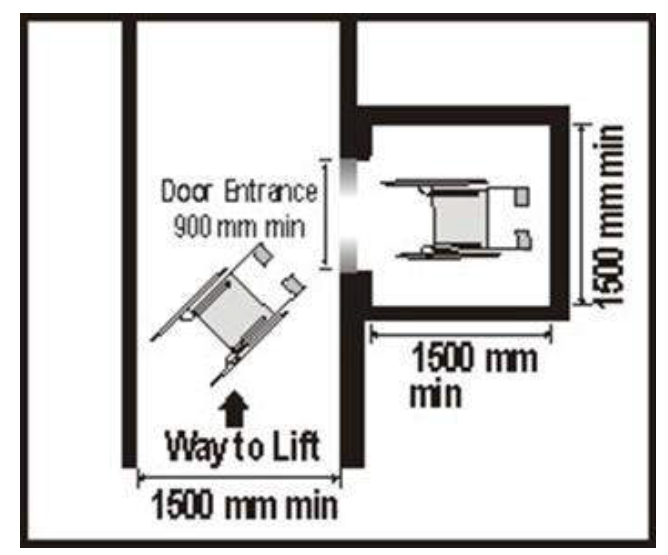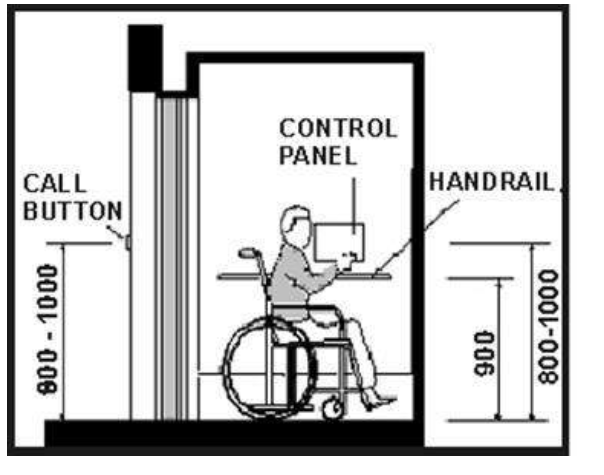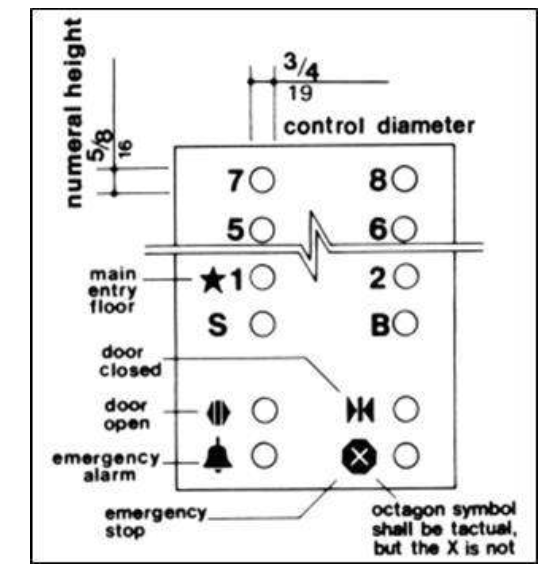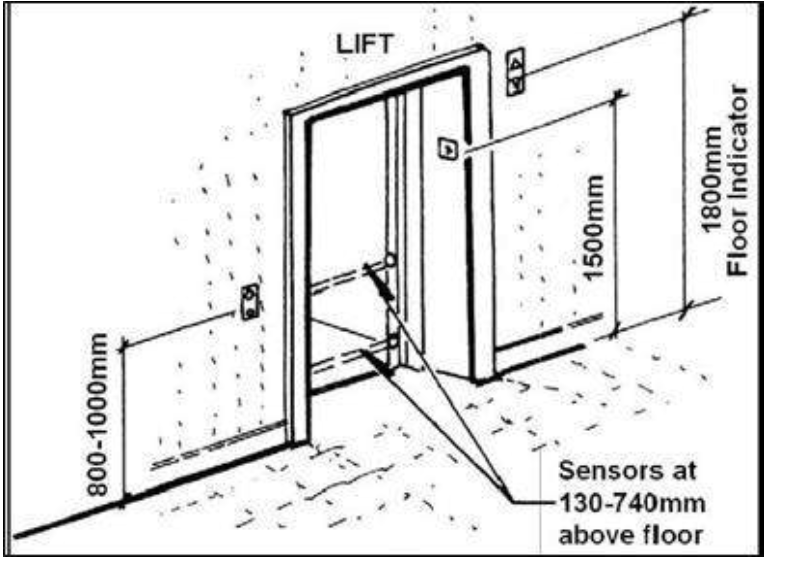Standards for Accessible Elevators
Lift signage
-
Where lifts are provided in a building they shall be accessible to and usable
by Persons with Disabilities at all levels used by the general public or staff.
Lifts should be marked with the symbol of accessibility and directional signs
be provided to the lifts.
- Signs indicating the location of an accessible lift should be provided in a
location that is clearly visible from the building entrance. The
sign should incorporate a representation of the International Symbol for
Access (International Symbol of Accessibility)
The International Symbol of Accessibility (Figure a) must be displayed at all accessible entrances. If an entrance is not accessible, directions to an accessible route,including the symbol, must be provided.
Similar guidelines refer to elevators, evacuation and refuge areas, restrooms and
bathing facilities. Symbols of accessibility are also required to identify volume control
telephones, text telephones, and assistive listening systems.

Figure a: International Symbol of Accessibility
Lift Size:
The minimum size of the lift should be 1500 mm wide by 1500mm deep (Figure b); wherever possible, 13 passenger lift to be provided, which allows easy
maneuverability of wheelchair user.

Figure b: Size of Lift
Lift Door
- The lift door should have a clear opening of not less than 900 mm (The minimum clear opening of doorways should be 900mm, measured between the face of the door and the face of the door stop with the door open at 900) and contrasting in colour from the adjoining wall.
- There should be no difference in level between the lift door and the floor
surface at each level. The gap between the lift door and building floor should
not be more than 12 mm.
- Time of closing of an automatic door should be more than 5 seconds and the
closing speed should not exceed 0.25 meters per second
Call Button
The call button located outside the lift should:
- Have a clear floor space of at least 900 mm x 1200 mm with no obstruction placed to prevent a wheelchair user from reaching the call
button.
- Be installed at a height between 800 mm and 1000 mm (Figure c).

Figure c: Placement of Accessories
Control Panel
The control panel should:
- Have a clear floor space of at least 900 mm x 1200 mm with no obstruction
placed to prevent a wheelchair user from reaching it.
- Be placed at a height of between 800 mm and 1000 mm from the floor level
(Figure c)
- Have buttons with Braille/ raised letters and in sharp contrast from the background to aid people with visual impairments.

Figure d: Layout of lift control panel.

Figure e: Specifications of Lift Control
Grab Bars
- Be placed at a height of 900 mm from the floor level.
- Be fixed on both sides and at the rear of the lift.
Audio and Visual Indicators
- The lift should have a voice announcement system along with a visual display
to indicate the floor level and also the information that the door of the cage is
open or closed for entrance or exit.
- The announcement system should be clearly audible i.e. the announcement
should be 50 decibels.
Other facilities
- The use of visually and acoustically reflective wall surfaces should be
minimized within the lift car as visual reflections can cause discomfort and
affect the visual acuity of people with visual impairments.
- The floor of the lift car should be slip resistant and have similar frictional
qualities to the floor of the lift landing to decrease the risk of stumbling.
- The provision of a mirror on the wall of the lift car opposite the lift door is a
positive aid to navigation for wheelchair users. It allows the wheelchair user to
see if anyone is behind them and also to see the floor indicator panel. The
mirror should not extend below 900 mm from the lift floor to avoid confusing
people with impaired sight.
- The emergency communication system should be coupled with an induction
loop system installed all around the lift. Telephone units, where provided,
should have an inbuilt inductive coupler to assist persons using hearing aids.